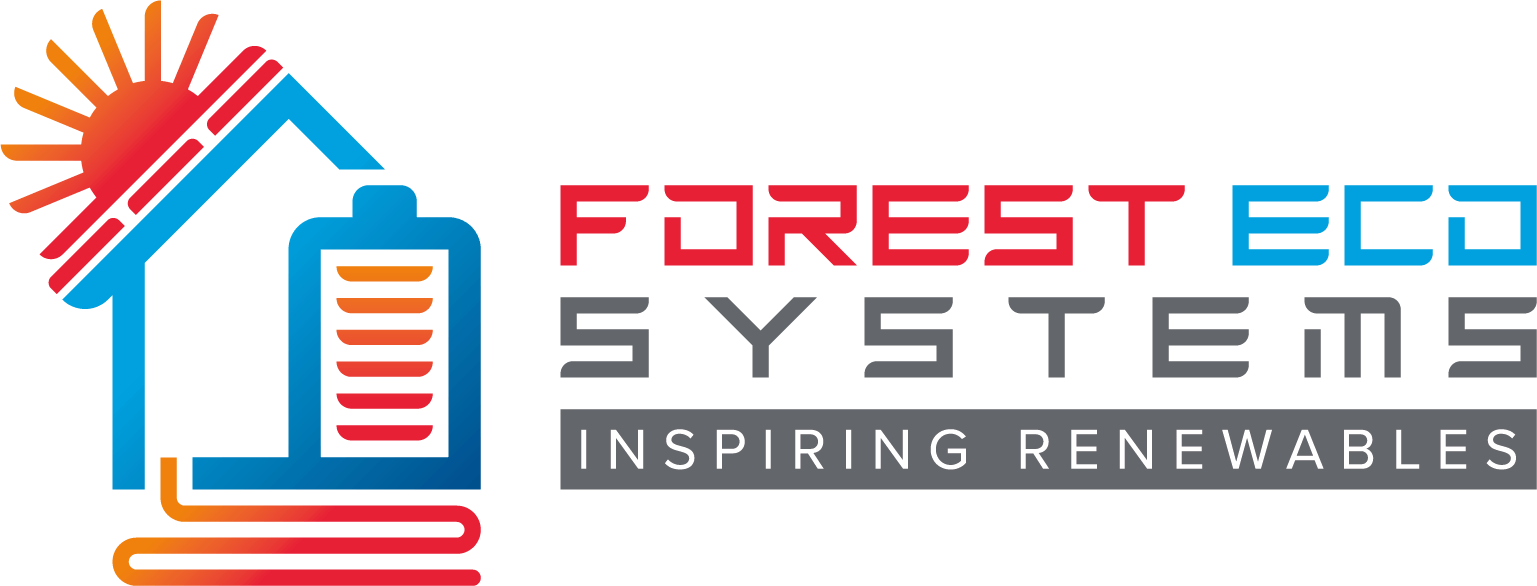The brief was to take an old un-insulated thermally inefficient house which was not in particularly good condition and turn it into a well insulated low energy family home, incorporating renewable energy.
Specification
100mm phenolic foam external insulation to south facing wall and 140mm rockwool insulation to other walls with Permarock silicone finish this utilises the internal existing block walls as a good thermal mass.
150mm main internal central structural wall this was built into the centre of the house to act as a good thermal mass
Eco-plus windows by the Green Building Store with triple glazing, I plus tough glass and krypton gas fill, boron treated and a w/m2 k of 0.8.
Fakro triple glazed roof lights.
Mechanical Heat Recovery throughout building, Unit by Vent Axia
4x Plano 26 Vertical solar panels linked to a Clearview 750 wood burning stove linked to a Solus 2 800 Litre thermal store
Underfloor heating this is set within 150mm of concrete to act as a slow release thermal store.
Eco joists
Warm roof with 172mm rafters packed with crown rafter roll 32 and 70mm kingspan below rafter sandwiched between is a vapour control layer.
100mm kingspan below floor slab
IFO universal se-6862 low flush loo’s 4-litre and 2-litre pre set
Copper gutter that leads to the old swimming pool that now acts as a rainwater storage tank
Cob garden wall with clay oven built in.
Client designed Solar fridge
Eco Friendly paints used throughout building
Gabion basket retaining wall filled with the old stone taken from the main building during demolition
Low impact recycled materials

 01594 835676
01594 835676