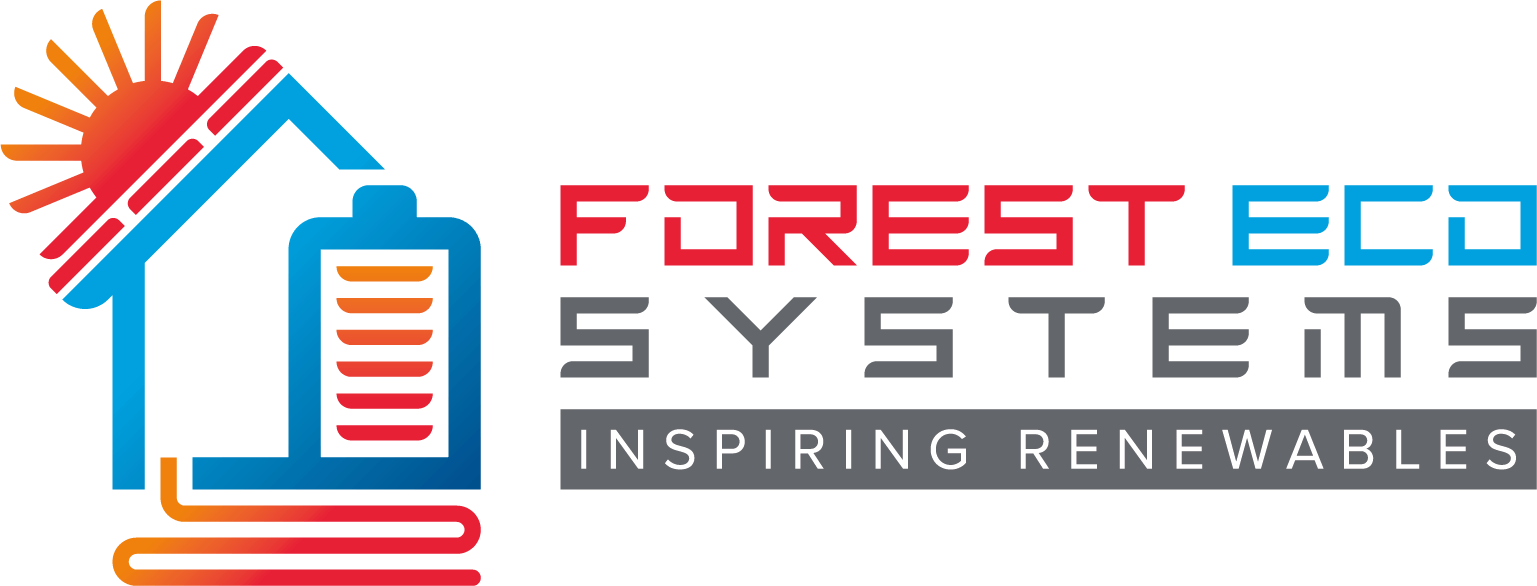An oak timber-framed barn for an organic farm in the Forest of Dean.
Specification
19 meter x 10 meter barn
Timber frame
Power float finish concrete floor
150mm Kingspan insulation below concrete floor
Underfloor heating, this is set within 150mm of concrete to act as a slow release thermal store.
400mm deep warmcel 500 between 400mm I beam’s in roof
140mm deep warmcel 500 between walls
Oldroid XV green roof system to barn roof
Sarket Board layer above I Beams
Sedum mat roof
Oak frame veranda for work area under cover
Underfloor heating linked to a biomass district heating system
100mm Copper gutter and rain chain down pipes

 01594 835676
01594 835676